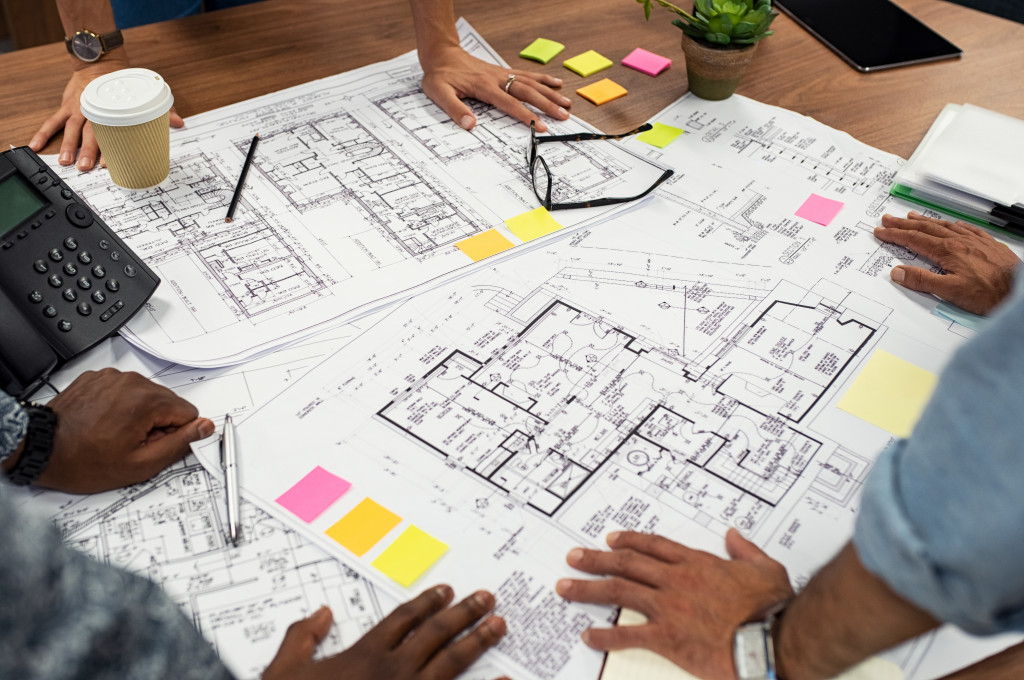- Start with a detailed floor plan to create an efficient office space.
- Think differently about furniture and consider multi-function pieces to maximize the space.
- Divide the office into different zones for various tasks, including a meeting area and a quiet workspace.
- Invest in appropriate storage solutions such as cabinets, shelves, and drawers.
- Use cubicles to reduce sound pollution and maximize the space available.
In today’s competitive business world, every company strives to make the most of its space. Efficient space utilization is cost-effective and helps you maximize your productivity and create a comfortable and inspiring work environment. If you’re planning to build a new office, you need to consider several principles that can help you use your space in the most efficient way possible. Here are some tips.
Start With a Detailed Floor Plan
The first step in designing your new office space is to create a detailed floor plan. This plan should include the location of doors, windows, and walls, as well as the size and shape of each room. Once you have a floor plan, you can start to think about how you can utilize each space in the most effective way. Here are just some things to consider when creating a floor plan:
Think Differently About Furniture
Instead of opting for traditional desks, chairs, and other pieces of furniture, you can think outside the box. Consider using multi-function furniture such as sofas that double as storage space or coffee tables with built-in drawers. This will allow you to make the most out of your available space while creating a comfortable atmosphere.
Divide Space Into Zones
To make the most of your office space, divide it into different zones that can be used for various tasks. This could include a meeting area, an informal conversation area, and a quiet workspace. This way, you can ensure that each zone has its own purpose and is easy to access when needed.
Think About Lighting
Good lighting is essential for a productive and comfortable workspace. Natural light is ideal, but you should also consider adding artificial lighting where necessary. Make sure that each space has enough light to be comfortable and inviting while still being energy-efficient.

Optimize Your Storage Spaces
Well-organized office space is essential for any business, and that starts with practical storage. Consider the type of tools, equipment, and paperwork that you will need to store, and design your storage spaces accordingly. Here are some things to prioritize:
Use Appropriate Storage Solutions
When it comes to storage solutions, there are several things to keep in mind. Think about the types of items you need to store — from documents and equipment to electronics and supplies.
You should also consider the size of each item and how often you will be accessing them. Investing in appropriate storage solutions such as cabinets, shelves, and drawers can help you to make the most of your space and keep your office organized.
Maximize Available Space
No matter the size of your office, it is crucial to make use of all available space. You can optimize any room by making sure furniture is arranged in a way that does not interfere with traffic flow and allows for movement between the different zones.
Make Sure That Everything Is Accessible
When it comes to utilizing space when designing a new office, one of the most critical elements to consider is accessibility. It’s essential that all of your furniture and equipment are easy to access, as this helps to maximize productivity and efficiency. This includes making sure that items are stored in an organized fashion, with pathways between different zones clearly marked out.

Use Cubicles
Cubicles are a great way to maximize your office space without sacrificing comfort. You can find high-quality cubicles that come in a range of sizes and configurations, allowing you to customize your office design while ensuring each employee has their own workspace.
Cubicles also help to reduce sound pollution by providing a barrier between employees, which can improve focus and productivity. For example, open-plan offices can be noisy and distracting, but cubicles offer a sense of privacy that helps to increase productivity.
Furthermore, cubicles can also be reconfigured in the future if necessary, allowing you to easily adjust your office design as your company grows.
Efficient space utilization is one of the most crucial considerations when designing a new office. By keeping these principles in mind, you can create a workspace that is not only functional but also inspiring and comfortable for your employees. Remember that adequate planning and detailed floor plans are essential to maximize the potential of your office space. Invest your resources in high-quality furniture, storage spaces, and natural light sources to promote productivity and well-being while reducing costs.