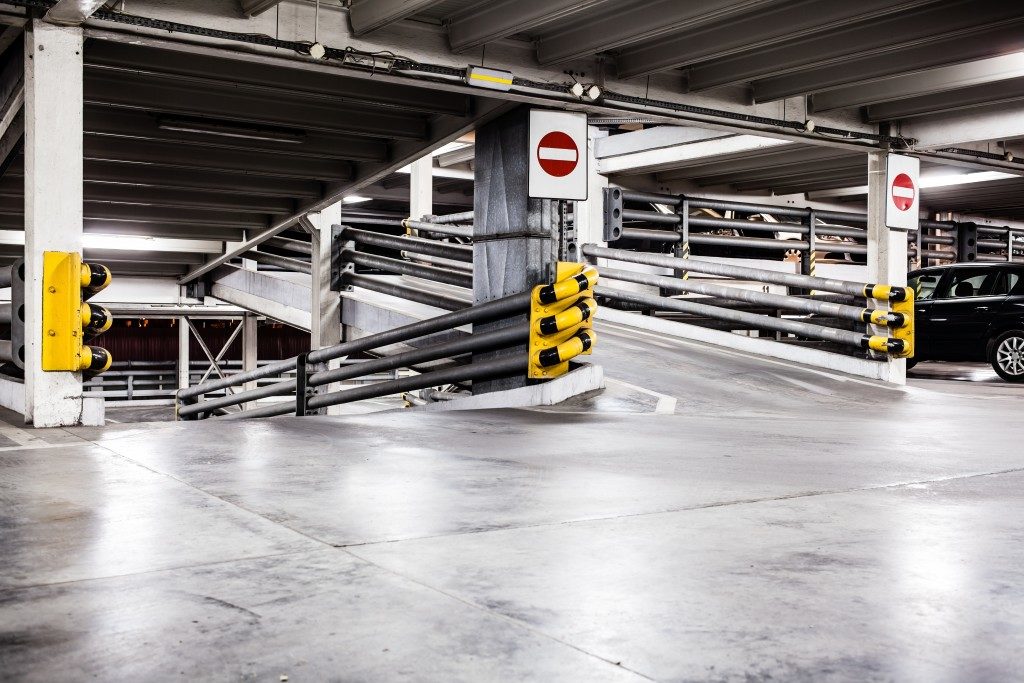Business success comes with a price, notably manifesting in the need to hire more employees to accommodate the ever-growing workload of the company. In most situations, business owners then feel the need to relocate to accommodate the growing number of employees. However, relocation is not always the best solution to the lack of space in the office.
After all, there is much to consider when uprooting a business. These include the comfort of the employees and the expenses that accompany the move, for renting or buying a bigger office space and acquiring the necessary office materials.
Your business can easily avoid these expenses and discomfort if you learn how to fully utilise the space that you have in Sydney, which is what office fitouts seek to do.
No matter the location of your office, office fitouts are available for any business. Contractors are in charge of the process of developing any provided interior spaces to be suitable for an organisation’s occupation. Below are the varying forms of office fitouts and turnkey projects.
Shell and Core
The ‘shell and core’ covers the formation of the structure of the office. As the name suggests, this process involves readying the shell of the space for the following fitout forms. This is often done after water and electricity lines are already installed. Additionally, it may extend to reception areas, comfort rooms, staircases, lobbies, and even the parking area for the company.

Category A
The Category A form of office fitouts refers to the projects wherein the basics needed for offices to be ‘functional’ are installed, but not anything that makes the workspace fit for any specific use. These projects include the installation of suspended ceilings, covered floorings, wall coverings and partitions, lighting, and so on. Electrical distribution, sockets, and fire detection systems are checked during this process.
Category A fitouts are almost always carried out by the landlords of the building to make the space available for commercial use. This form of fitout ensures that the space will be ready for the next few installations to make the office fully functioning.
Category B
The Category B fitout is when the installation of everything has not been put in place in Category A. This includes anything needed for an office to be functional for a specific use, as well as the manifestation of desired design aesthetic that enhances any productive working practices.
It incorporates IT infrastructures, audio visual and lighting, as well as the furniture and decor for workspaces, kitchen areas, meeting rooms, and reception areas. Often, the landlord has no say in this process as the tenant discusses their desired look and functionality to the contractors.
Turnkey Projects
Developing turnkey projects will result in an already completed, fully functional, and outfitted office space that awaits the tenants who hold the key. This development requires the clients to consult with a reputable and trusted contractor to ensure that their visions will be brought to life properly.
Making sure that businesses have the proper office space will not only ensure workplace satisfaction but also guarantee increased productivity among employees. This will result in an even more successful business with better products and happier clients.